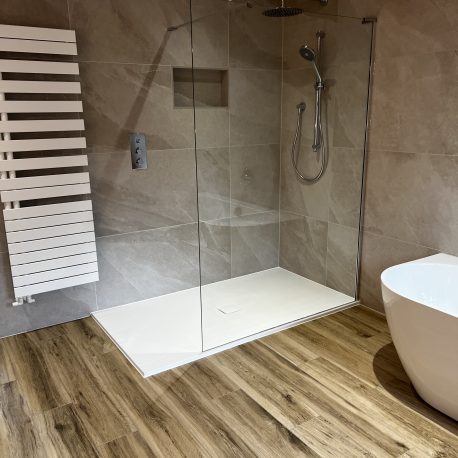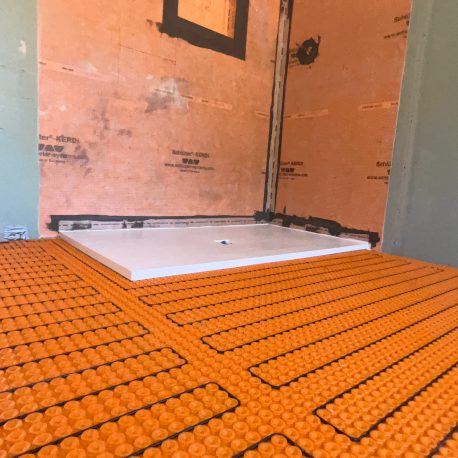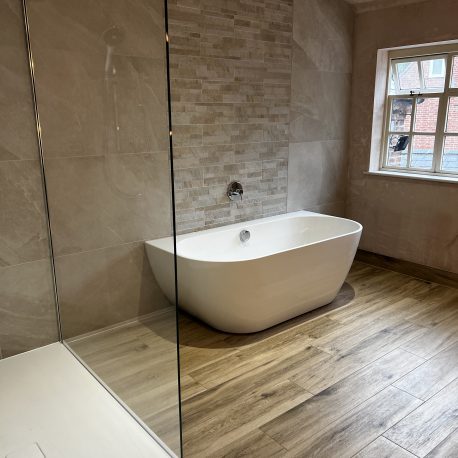Sutton Bonington Bathroom Renovation
1st August 2022
This August, our team undertook a bathroom renovation for a lovely Grade 2 listed home in the village of Sutton Bonington. Keeping in mind the importance of preserving the history of the building, we worked on a design to remodel two small rooms into one, with the aim of creating a larger floor plan for the new bathroom. All work was completed carefully and skilfully, so as to not damage the building.
As with most projects, the existing plumbing pipework and waste pipework were removed, to allow for the installation of new pipework, improving the lifespan of the new room. Similarly, the floorboards in the existing bathroom were damaged and needed to be replaced. Once the old flooring had been removed, flooring-grade plywood was fitted. Following this, new electrical works were installed with; LED spotlights, a high-powered shower fan, electric underfloor heating, mirror light and under-cabinet lighting.
A new false ceiling was installed, with the ceiling at a suitable height for the wall tiling to finish on a full tile. Before the tiles were applied, we installed new plasterboard on the walls. In areas that were not to be tiled, the plasterboard was freshly skimmed.
To create a tight water seal in the shower, a Schlüter wasteproofing membrane was fitted before the tiles were installed. Schlüter-Ditraheat underfloor heating was installed on the new Ditra thermal-backed matting. Not only does this act as a bonded waterproofing and uncoupling membrane, but the thermal backing also reduces impact sound and enables faster heating of the floor tiles.
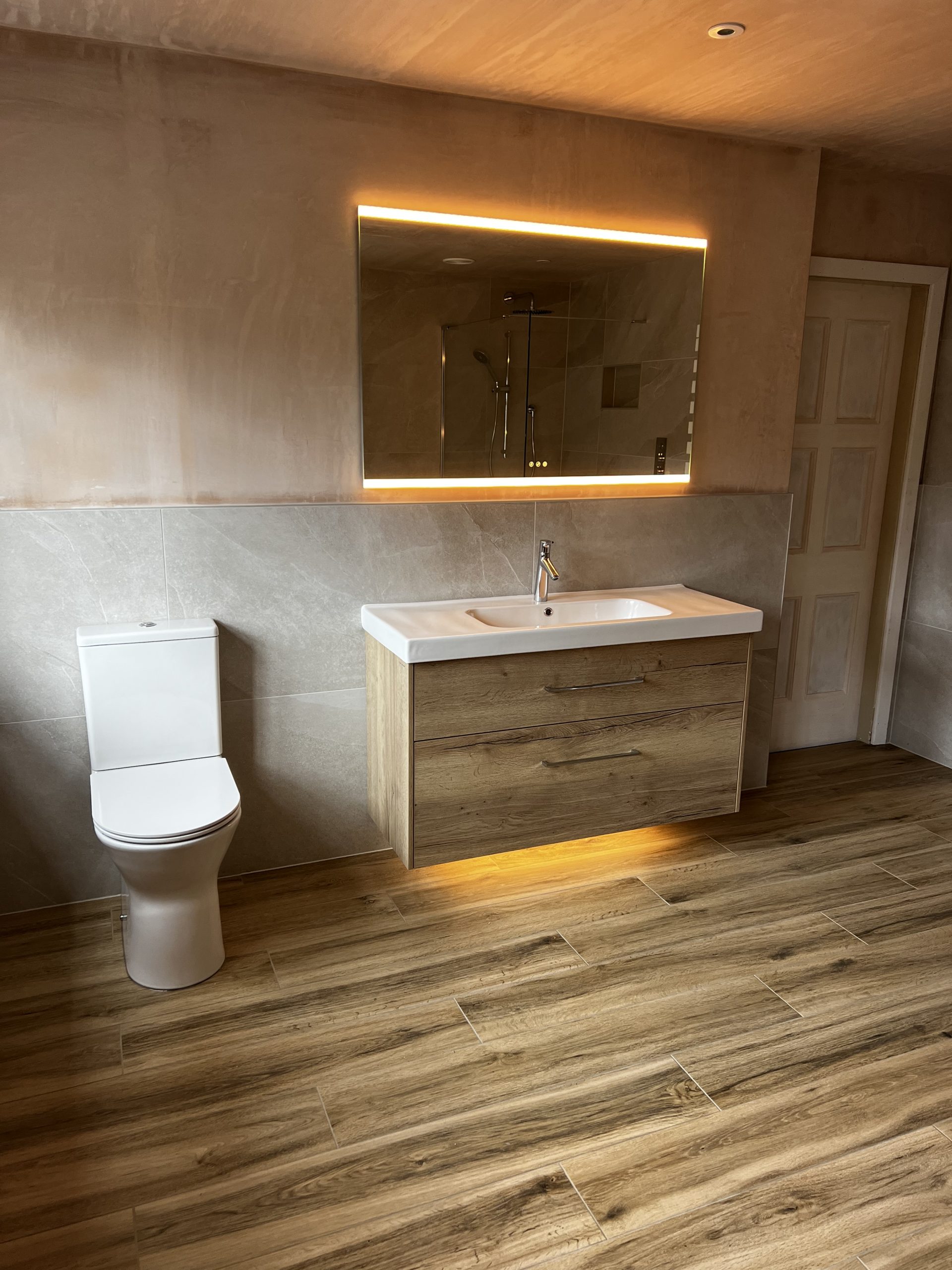
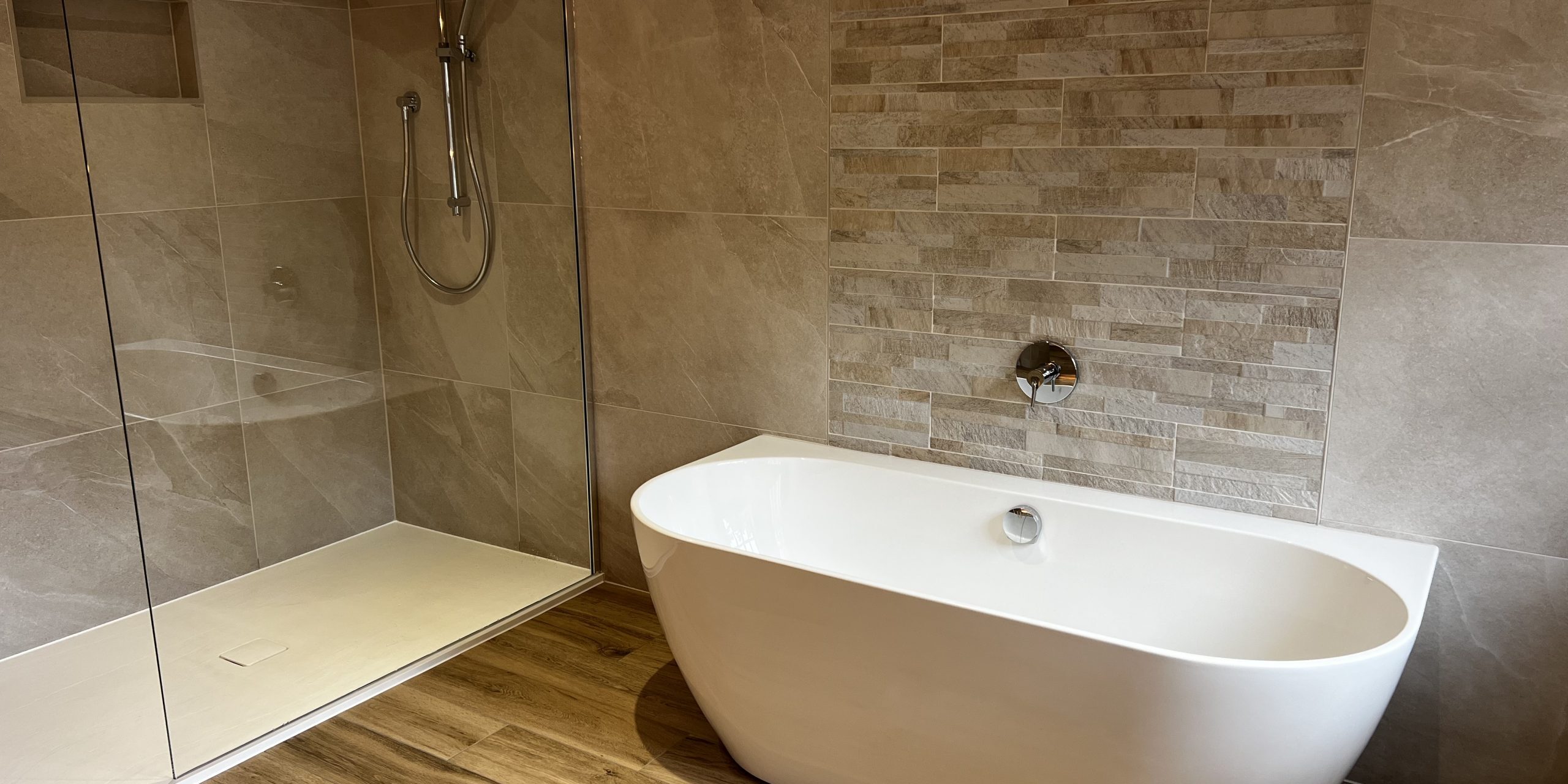
With building history and aesthetics in mind, a new door frame and architrave were designed and manufactured. A local carpenter built two new solid wood doors, matching the existing bedroom door. The carpenter also made bespoke oak door transition strips that the Andrew Hindes Interiors team installed in the doorways, to transition the tiles onto the hallway carpets.
Once all the groundwork was in place, stone-effect porcelain tiles were fitted on the shower wall and behind the wash basin, with split-faced effect porcelain feature tiles behind the bath, and wood-effect porcelain tiles on the floor. A Dansani basin vanity unit with under-unit lighting and a built shaver socket was installed, along with a Dansani mirror with a heated demister pad.
Practical units with aesthetic features were installed, including a raised-height toilet and a digital Aqualisa shower with a fixed head and riser rail, and a new heated towel radiator. In the shower, a large Matki slate base shower tray with a single glass shower screen was installed, with a ‘Waters’ bath overflow fill valve fitted to the bath.
The planning and vision involved in this project – to not only design and install a stunning bathroom, but be mindful of the significance of the Grade 2 listed building – was a brilliant and enjoyable challenge for the Andrew Hindes Interiors team. Our client was also very pleased with the end result and the team.
If you would like to know more about this project or discuss a bathroom renovation project of your own, get in touch!
