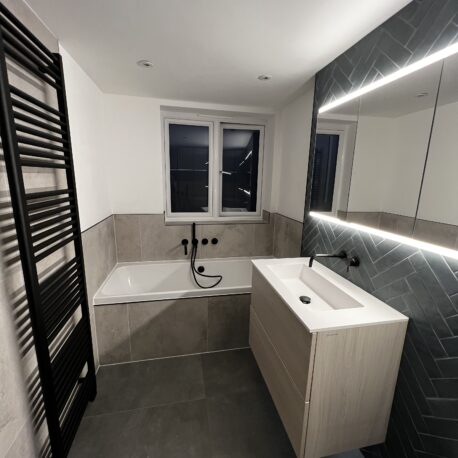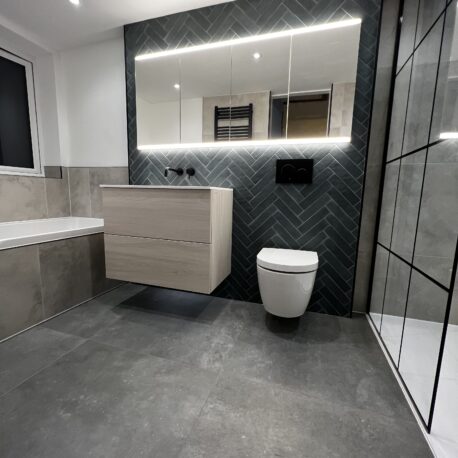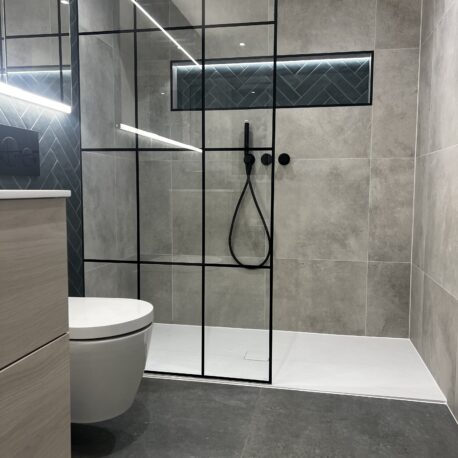Beeston Bathroom Renovation
5th December 2022
The project involved creating a new bathroom in an existing bedroom, which required extensive structural work. First, our team stripped back all the old walls to the brickwork, removed the ceiling, and knocked down the dividing wall between the bedroom and the bathroom. This wall was rebuilt in studwork to a new design which included a shower niche.
As part of the process, we hired a builder who was responsible for excavating the driveway and installing new drainage and soil stack for the bathroom. Additionally, he relocated the internal door to maximize the available space. Once all the structural work was complete, we installed new electrical and plumbing systems before plasterboarding the walls.
For the main features of the bathroom, we opted for a large fitted bath and low-level Matki slate base shower tray. These features maximized the available space and provided both style and practicality.
To complement the design, we used crosswater matt black shower and taps, which added to the modern and sleek look we were aiming for. Additionally, we installed a large mirror cabinet above the sink and toilet which provided both extra storage space and LED lighting.
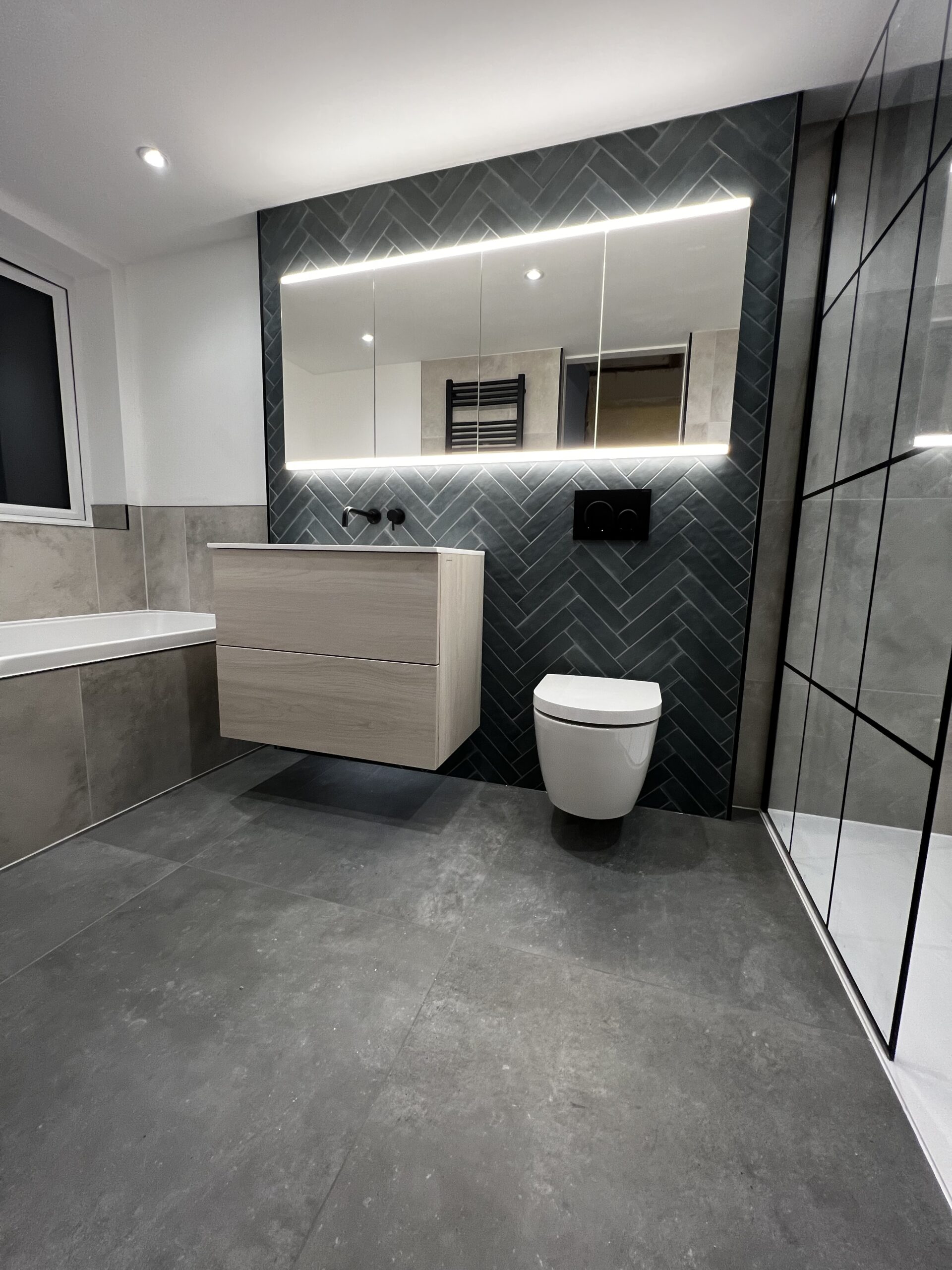
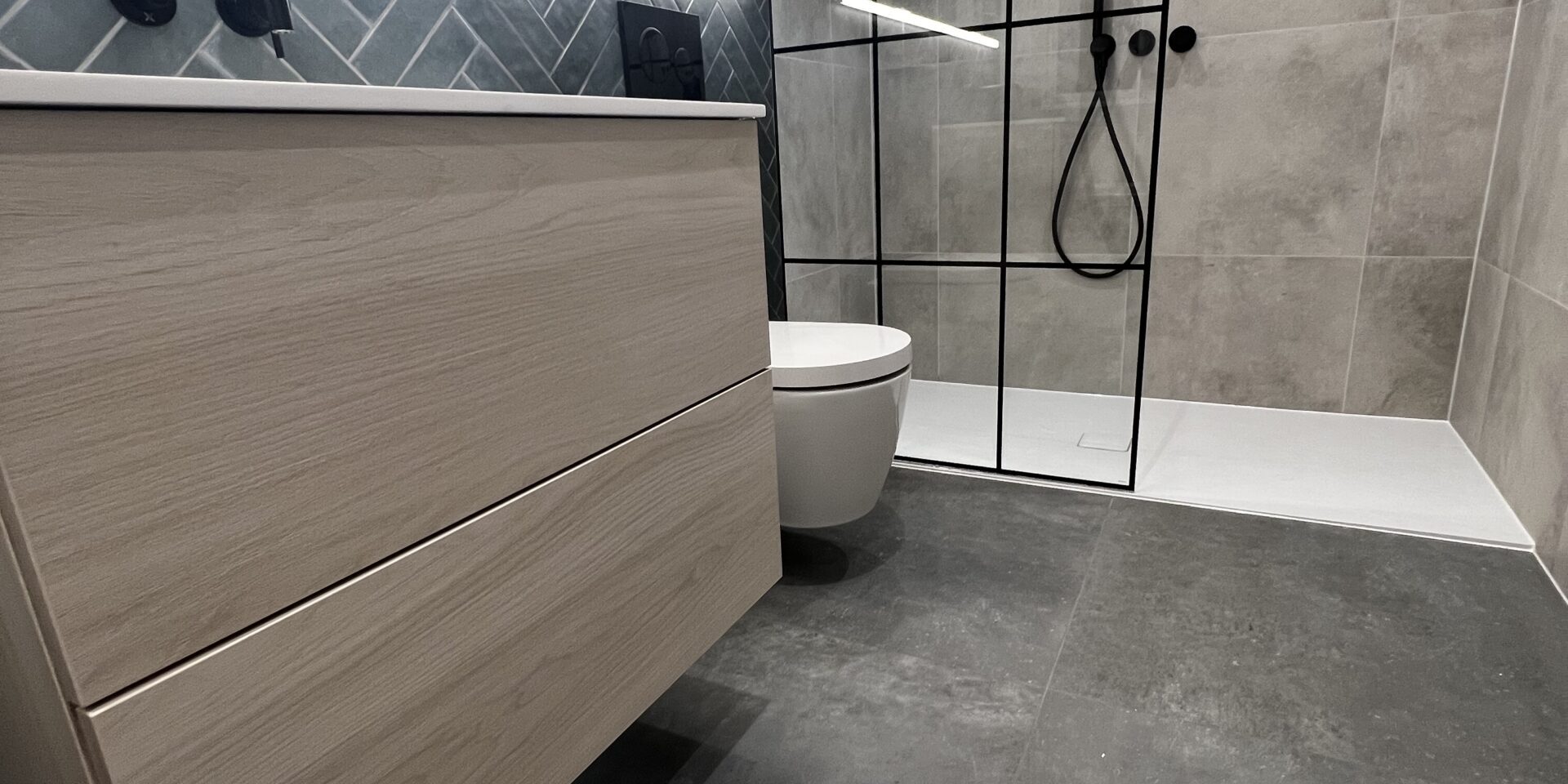
Another feature of the bathroom was the use of herringbone feature tiles behind the sink and toilet, and 60 x 60 light stone effect tiles on the remaining walls. The 80 x 80 darker stone effect tiles on the floor provided a perfect contrast to the overall design.
Overall, the completed bathroom renovation in Beeston was a great success. Our careful attention to detail and impeccable workmanship resulted in a stylish, practical, and functional bathroom. The finished result was met with joy and a sense of pride by our clients.
If you would like to know more about this project or discuss a bathroom renovation project of your own, get in touch!
